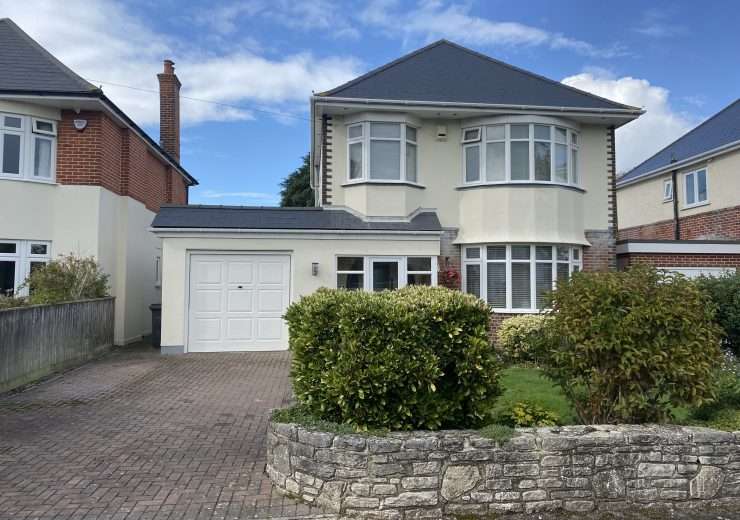 |
|
Superb Character detached family house |
£650,000
3600 - For Sale
|

|
Beds 3
Baths 1
Parking ORP and Garage
Heating Gas Central Heating
|
Porch door with matching double glazed front aspect windows and tiled floor lead to entrance hallway. Original 1930’s front door with matching original front aspect leaded windows, radiator, under stairs storage cupboard, cloakroom with wc and vanity wash basin with storage below, tiled to all walls, extractor fan and side aspect frosted window. LOUNGE 14’6 x 14’ Brick fire place with wooden mantle and tiled hearth and display plinths, radiator and large front aspect double glazed bay window. DINING ROOM 15’5 x 12’ Rear aspect double glazed door to garden with matching double glazed bay windows, two original side aspect leaded windows and radiator. KITCHEN DINER 20’4 MAX X 12’1 MAX Range of wall and base mounted units with work surfaces over. One and a quarter sink with drainer, tiled to splash backs. Built in double electric oven with 5 burner gas hob set in chimney recess and extractor fan above. Space for washing machine, dishwasher and fridge freezer. Radiator. Two rear aspect and a side double glazed windows, double glazed back door giving access to the rear garden and door to integral garage. Stairs from hallway lead to first floor landing with loft hatch and pull down ladder, radiator. Side aspect double glazed window. MASTER BEDROOM 14’9 X 12’10 to wardrobe fronts Built in wardrobes with a mixture of hanging and storage space, large front aspect double glazed bay window and radiator. BEDROOM TWO 16’10 X 12 MAX Built in wardrobes with a mixture of hanging and storage space and matching nest of drawers, radiator. Rear aspect large double glazed bay window overlooking garden and playing fields. BEDROOM THREE 10’2 x 7’10 Front aspect double glazed bay window and radiator. FAMILY BATHROOM Panelled bath with mixer hand shower, quadrant shower cubicle with thermostat shower, wc, tiled to all walls rear aspect double glazed frosted window and ladder style radiator. FRONT GARDEN Laid to lawn with flower and shrub borders, wide block paved driveway leads to garage and access side of the property GARAGE 16’5 x 10’7 Up and over door, power and light, rear door to kitchen diner. REAR GARDEN Beautifully landscaped and well maintained gardens. Comprising lawn, patio and pond, large summer house mature flower and shrub borders and gate at rear giving access to the playing fields.
Viewing strictly by appointment only through Property Shop Ref: 1292
Agents note: We have not tested any apparatus, equipment, fittings or services so cannot verify that they are in working order. The buyer must obtain the necessary verification from their own Solicitor or Surveyor. Items shown in photographs are not necessarily included in the sale. Room measurements are given for guidance only and should not be relied upon when ordering such items as furniture, appliances or carpets
|