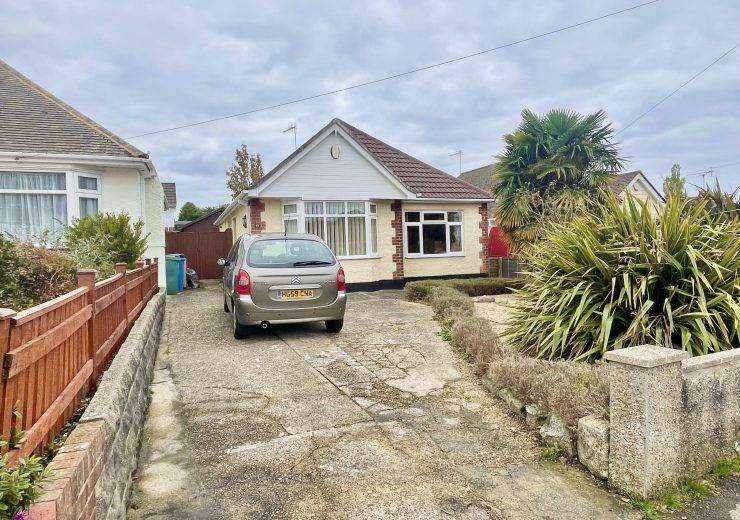 |
|
Two double bedroom bungalow with cinema room and garden office/studio |
£359,950
2985 - For Sale
|

|
Beds 2
Baths 1
Parking ORP
Heating Gas Central Heating
|
Covered entrance porch with part glazed UPVC entrance door to:
ENTRANCE HALL Spacious entrance hall, two radiators, wall mounted control for alarm system, low level cupboard housing trip box and electric meter side aspect UPVC window, doors to:
LOUNGE: 12’9” X 11’6 Front aspect UPVC bay window, radiator, stone fire surround with inset electric fire
KITCHEN DINER: 13’0” x 11’0” widening to 13’6” Modern fitted kitchen with comprehensive range of base and eye level units with concealed lighting, single bowl sink inset into granite worktop with carved drainer with mixer tap and further range of adjacent granite work surfaces, integrated appliances to include washing machine, fridge freezer, dishwasher & tumble dryer. Fitted eye level Bosch double further matching unit housing combination gas boiler, radiator, side aspect UPVC window, rear UPVC window, double opening casement patio doors giving access to rear garden.
Stairs rising from entrance hall to:
LOFT ROOM: 25’8” x 13’7” (sloping ceilings Currently used as a cinema room, front aspect Velux window, rear aspect UPVC window, eaves storage, inset ceiling mounted spotlights with dimmer switch BEDROOM ONE: 12’4” x 11’2” Front aspect UPVC window, radiator, fully fitted range of custom built bedroom furniture to include, triple wardrobe unit with sliding door, vanity table with storage over, bedside tables with adjacent single wardrobes and further storage over.
BEDROOM TWO: 11’0” x 10’6” Front aspect UPVC window, side aspect UPVC picture window, radiator.
SHOWER ROOM Being fully tiled with suite comprising glazed shower quadrant with electric shower pedestal wash hand basin, push button low level flushing WC, ladder style radiator, side aspect obscure glazed UPVC window.
FRONT GARDEN Laid to shingle with a variety of mature shrubs and trees.
Driveway providing off road parking extending via double opening wooden gates to side of property.
REAR GARDEN Laid to patio with shrub and flower borders enclosed by block wall and timber panel fence.
STUDIO/HOME OFFICE 18’0” x 12’0” A timber built studio/office with mains power, water and drainage, divided into three area, main office/studio, kitchenette with work top and stainless steel sink , storage room leading to toilet with wash hand basin and push button low level WC
Viewing strictly by appointment only through Property Shop Ref: 1177
Agents note: We have not tested any apparatus, equipment, fittings or services so cannot verify that they are in working order. The buyer must obtain the necessary verification from their own Solicitor or Surveyor. Items shown in photographs are not necessarily included in the sale. Room measurements are given for guidance only and should not be relied upon when ordering such items as furniture, appliances or carpets
|